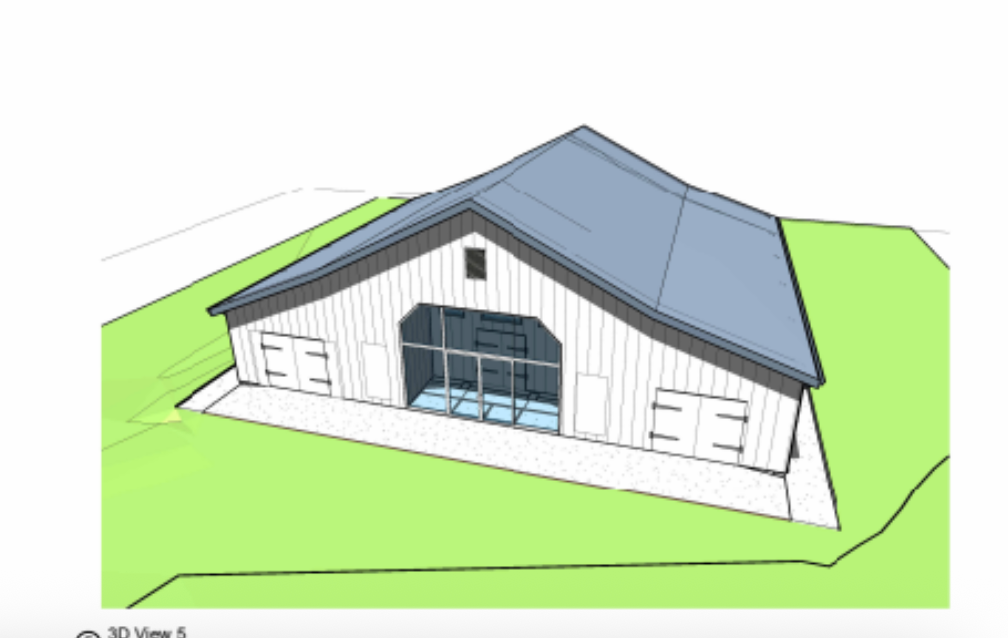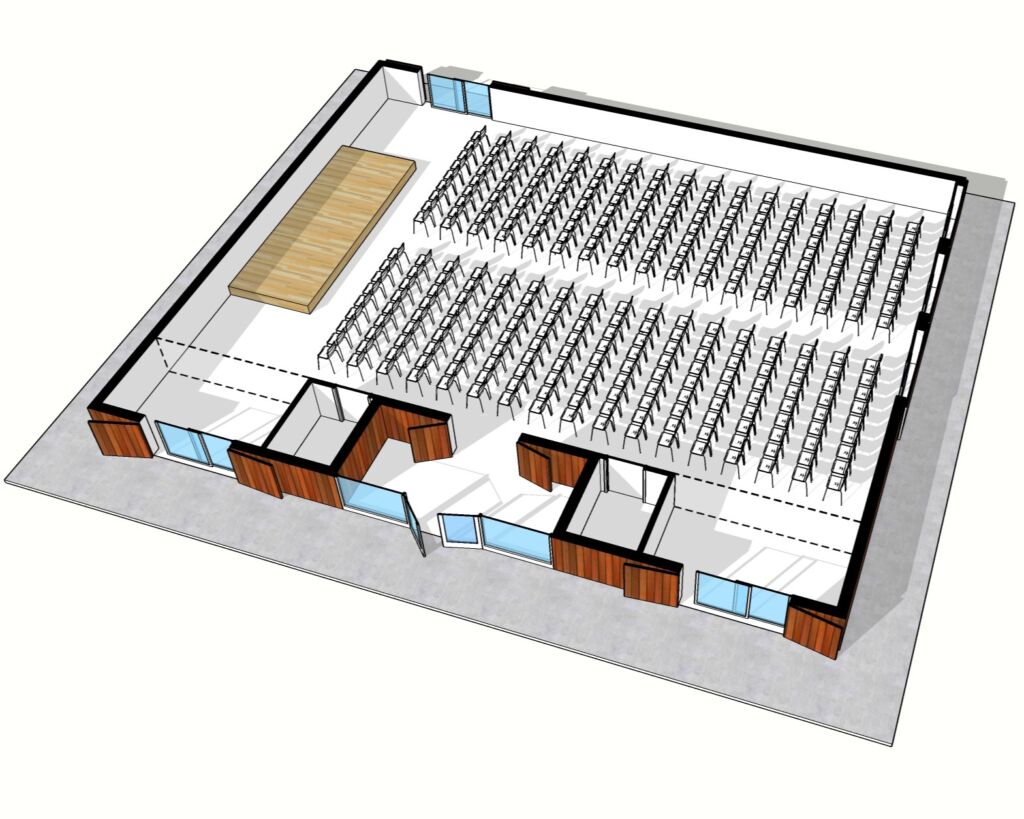🏗️ Historic Barn Renovation Project – Status Update
As of July 5, 2025
The Nepal Education and Cultural Center (NECC) is advancing its vision to restore and repurpose a historic barn on its 16.83-acre Germantown property. Originally constructed in 1930, this barn reflects the area’s agricultural heritage and is being revitalized as a multifunctional community space aligned with NECC’s mission to promote Nepali language, culture, and heritage.
🏛️ Historic and Architectural Significance
Built as a double corn crib barn with central bay and flanking sheds.
Recognized by the Montgomery County Historic Preservation Commission (MC HPC) for its cultural value.
Features original timber frame, plank siding, and farm-style barn doors.
🎯 Project Goals
NECC plans to rebuild the barn as a gathering space for:
Cultural programs and events
Language and arts workshops
Intercultural community activities for Nepalese Americans, Asian Pacific Islanders, and county residents
Planned occupancy:
Up to 299 persons (lecture-style)
Up to 99 persons (dining-style)
🧱 Scope and Design Approach (Updated)
Due to structural deterioration, the project will follow a full demolition and rebuild strategy with historical preservation in mind.
Highlights include:
Complete deconstruction of the existing barn
Construction of a new foundation to address slope and support modern usage
Reuse of 40–50% of original materials, including wood and architectural elements
Preservation of roof profile and original exterior appearance, honoring the barn’s historic form
Design to meet modern building codes and accessibility standards
This approach enables NECC to preserve the look and spirit of the original barn while creating a safe and flexible space for future use.
🏗️ Project Delivery Method
The project will be delivered in phases, depending on budget and timeline. With the exteiror work completed in phase 1 and interior in phase 2.
📸 Project Visuals
🔷 Exterior Rendering

A new vision rooted in historical character—maintaining roofline and barn form
🔷 Interior Seating Layout

Lecture-style layout designed for 299 occupants, featuring accessible entrance, flexible stage area, and breakout spaces
📅 Timeline
Total Duration: 3 years
Target Completion: September 2026
Managed by: NECC volunteer project leadership team
🔍 Current Status (as of August 15, 2025)
✅ Permit Applications Submitted
Submitted to both the Department of Permitting Services (DPS) and the Historic Preservation Commission (HPC)
🔄 Reviews in Progress
Zoning reviewers at DPS are currently reviewing the permit package
HPC hearing is scheduled for September 3, 2025
🛠️ Next Steps
Await outcome of HPC hearing and final zoning comments
Prepare for construction scheduling and contractor selection following approvals
🤝 Support the Project
Join us in preserving history and building a cultural center for the future.
👉 Click here to donate and contribute to this transformational community project.
